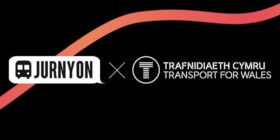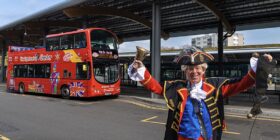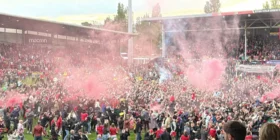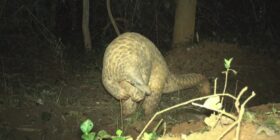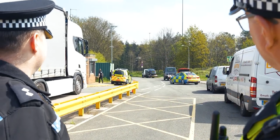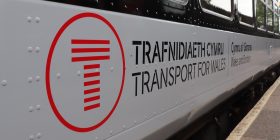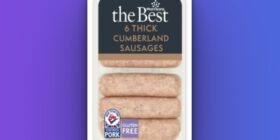Broughton Park wing-shaped restaurants set for lift off

Plans to build two new wing-shaped restaurants at Broughton Retail Park look set to be approved next week by Flintshire County council planners.
Owners of Broughton Park Hercules Unit Trust, want to build two ‘A3 class’ units to be used as restaurants, first reported on Deeside.com back in July.
Plans also include major improvements to the Eastern Plaza section, the public area on the Boots side of the shopping park which is currently home to various food outlets including the Hawarden Farm Shop.
The proposed development will go before a Planning Committee next Wednesday, 16th November.

The two new units have been designed to look like a set of wings.
The restaurants will each provide outside seating area’s in newly landscaped settings, Costa Coffee will also gain a new outside seating area according to the plans.
Airbus have raised some concerns about the proposal fearing the development has potential to impact on the safe operation
of Hawarden Airport due to the attraction of birds and an increase in the risk of bird strike at the airport due to the unique “living roof’ made from grass.
The wing manufacturers have asked for a bird hazard management plan to be implemented and agreed
with Airbus for the lifetime of the development.
The design of the restaurant units and the flow of the paving will “seek to evoke a link to the aeroplane wing manufacture, vapour trails and the momentum of flight.”
The modern design will incorporate a living ‘sedum’ roof together with extensive glazing and metallic cladding, complementing Broughton Parks ongoing regeneration of the existing shop fronts.
 While no brand names are mentioned A3 class buildings are for use as ‘Restaurants, snack bars and cafes – for the sale of food and drink for consumption on the premises.’
While no brand names are mentioned A3 class buildings are for use as ‘Restaurants, snack bars and cafes – for the sale of food and drink for consumption on the premises.’
The plans say “the units are targeted at meeting the food and refreshment needs of visitors to the Shopping Park and, as such, both units will enhance and complement existing retail/service uses and, importantly, will increase visitor “dwell-time” and associated expenditure at the Shopping Park.”
The proposals includes the provision of public art, the developers say they are committed to working with the “local community” to determine the most appropriate form of public art in the location.

Sunken garden area
Plans also include major improvements to public spaces around the eastern end of the shopping park these include a “sunken garden” area, which will feature public seating and “materials of the highest quality.”
The sunken garden will sit between the two restaurants offering a ‘flexible space for seating, markets, sculpture, play and events”
A children’s ‘Sunny Plaza” containing ‘bespoke play equipment’ will protected from the car park and overlooked by seating area’s.
“Overall, the architectural and landscape design seeks to reinforce a sense of place within the Shopping Park, drawing reference from the neighbouring Airbus site.” the plans state.
Fifteen car parking spaces will be lost due to the two new restaurants developers say given there are 2408 spaces it wont have any affect.
A consultion period has begun prior to any planning dession being taken, you can make a comment here: Comment
Send a Facebook Message | A direct message on Twitter | Email: [email protected] Latest News